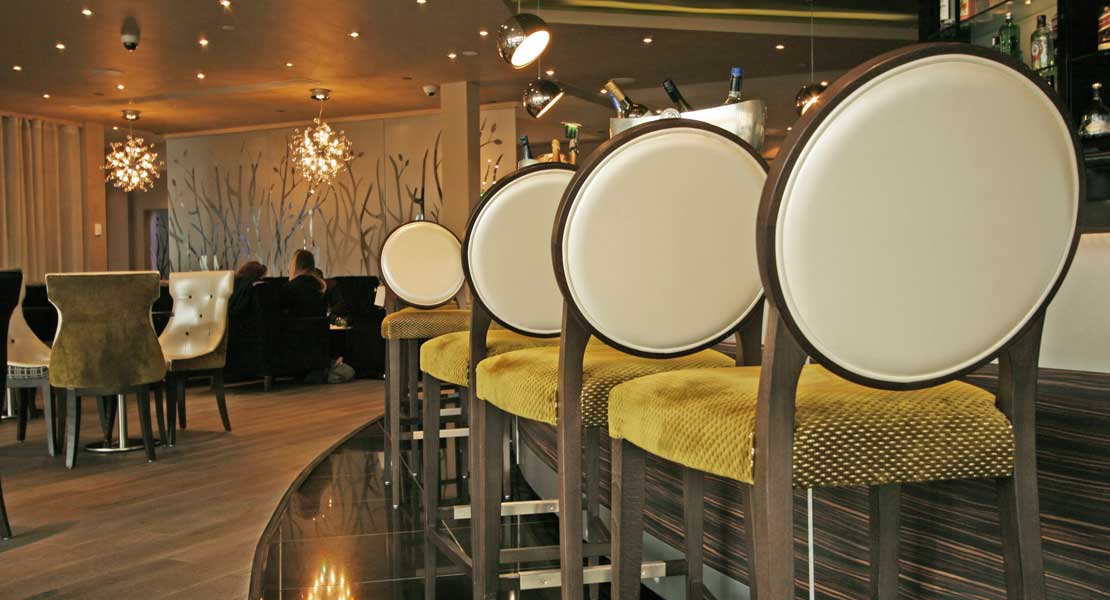
A Client’s Guide to a Successful Hotel Refurbishment: Part 3 – Designing Hotel Public Areas
As soon as guests walk through into the doors of your hotel, they begin to develop an opinion. Those first impressions are absolutely vital. So, it’s important to ensure your public areas are practically designed and well decorated.
Hotel Interior Design
The term public areas within a hotel cover the following spaces:
- Hotel Reception Area – It should provide the guest with a clear idea of where to check in and out, leave luggage, locate a concierge, and await a taxi. It should allow plenty of queuing space at the hotel reception desk to accommodate busy checking in and out periods.
- Hotel Restaurant – The hotel restaurant interior design should incorporate a balanced blend of intimate spaces for couples and larger tables for parties. The restaurant designer should consider the route from the kitchen for all waiting staff, how food is served to the table, adequate space around the tables for guests to push their chair back comfortably, plenty of space around server units where buffet dining is offered, sufficient lux levels by which to dine, and the ability to change the mood of the room when necessary. The restaurant design should also consider the health and safety of all guests ensuring there’s no chance of children burning themselves or waiters needing to squeeze between tables with hot food. Floor surfaces should have the necessary anti-slip ratings, seat heights should be considered in conjunction with dining table heights.
- Hotel Lounge – The hotel lounge should have restful spaces for reading, private conversations, or simply enjoying a quiet drink. If possible, it should also have a separate area designated for watching television or listening to music. The lounge should make the most of both bright and shady spaces. Furniture should be comfortable and envelope the guest as they take a seat. Often lounge areas within hotels have French doors leading to the garden, if this is the case, the lounge can become an extended corridor and the hotel interior designer should carefully consider the routes for all foot traffic passing through the space to ensure that the relaxing ambience of the room is not lost.

